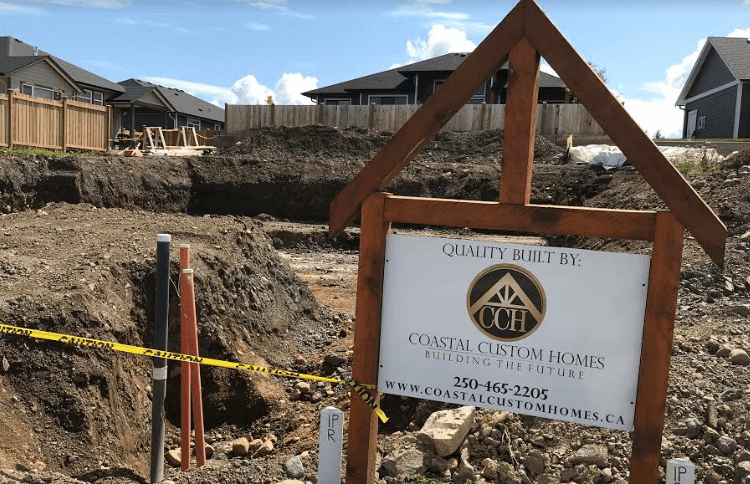We have started construction on a bungalow/rancher style of home in the popular area known as The Ridge in Courtenay, B.C. This new home has many additional upgrades and thoughtful features creating flow and functionality for the new homeowners. We have designed it to be a home for today as well as for your future. This spacious floorplan includes 1,551 sq. ft. and has 2 bedrooms, two bathrooms and a flex room that can be used as a den, media room or office.
The modern kitchen includes two-tone, dark stain shaker cabinets, granite countertops, marble backsplash and a large island complete with a seating area. White oak engineered flooring runs throughout the open concept great room, kitchen and dining room. Modern lighting and a see-through gas fireplace make this area a focal point in the home.
Interested in energy efficiency in your new home?
Using energy efficiently is important when designing a new home and we have found ways to incorporate new products and designs to help your home use less energy into the future.
This rancher-style home includes a see-through gas fireplace, that can be turned on and off from both the bedroom and the great room by a remote control device. This system provides heat to the bedroom and great room area and has a cozy look and feel. Ultimately, when using your gas fireplace, you will likely save money on your overall heating bills.
We have added a sensory controlled lighting system to the laundry room, so that when you walk in, the light automatically goes on and turns off automatically when you leave. We have also added a central vacuum system that uses significantly less energy than a standard vacuum. To this system, we have attached a “wally” in the laundry room, which makes for quick clean up when tidying up the lint in the dryer.
This home will also include roughed-in electrical wiring in the garage for an electric or hybrid car.
Wide hallways run throughout this home, easily accommodating a wheelchair or a walker. Wainscotting in the great room gives this home a decorative and classy look.
Looking for storage space? We have it for you! A large 6-foot high storage area is accessed by a set of stairs in the two-car garage. You will be amazed at the size of this area, it is 10 ft x 30 ft, a total of 300 sq. ft. This is the perfect spot to store seasonal decorations, bikes, camping gear and more.
The exterior features timber and stone accents, a covered entrance and large windows. The yard will be fully landscaped with underground sprinklers and it will be completely fenced. At Coastal Custom Homes, we make it easy for you to move in and enjoy your home, with no additional outside work to be completed.
All of these extra features are included in the price of this home, for $670,000! Look at other homes and compare to this custom designed home by Coastal Custom Homes.
This rancher style home for sale will be completed in December of 2019.
Coming Up: We are also building a two-storey home with views of the mountains and a home with a secondary suite at The Ridge.
Contact us for more details on these homes for sale or about building a custom home with Coastal Custom Homes.
Builder: Coastal Custom Homes, Dean Verschuur
Cell: 250-465-2205
Dean@coastalcustomhomes.ca
Note: Prices and availability subject to change without notice.
Posted on July 17, 2019
