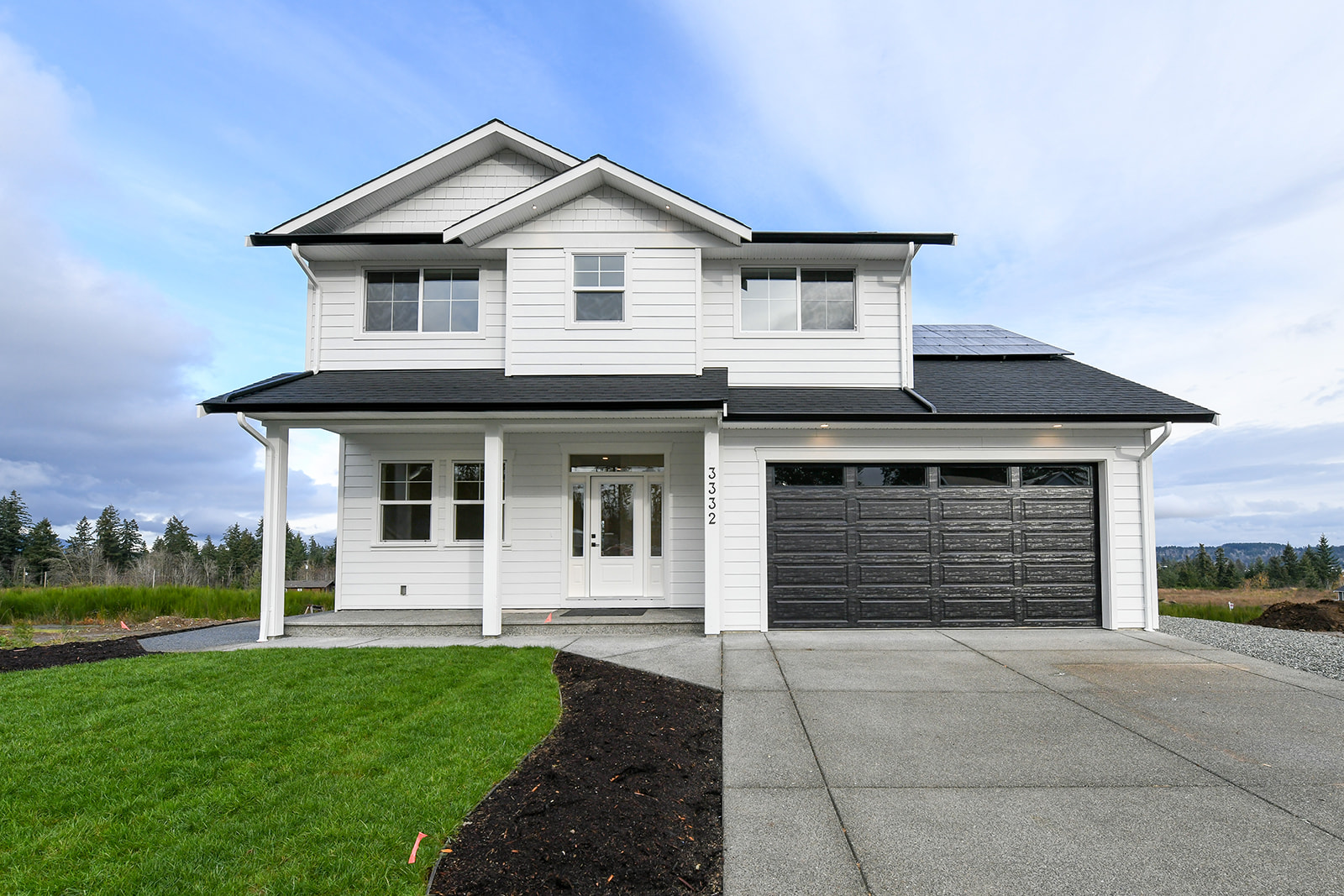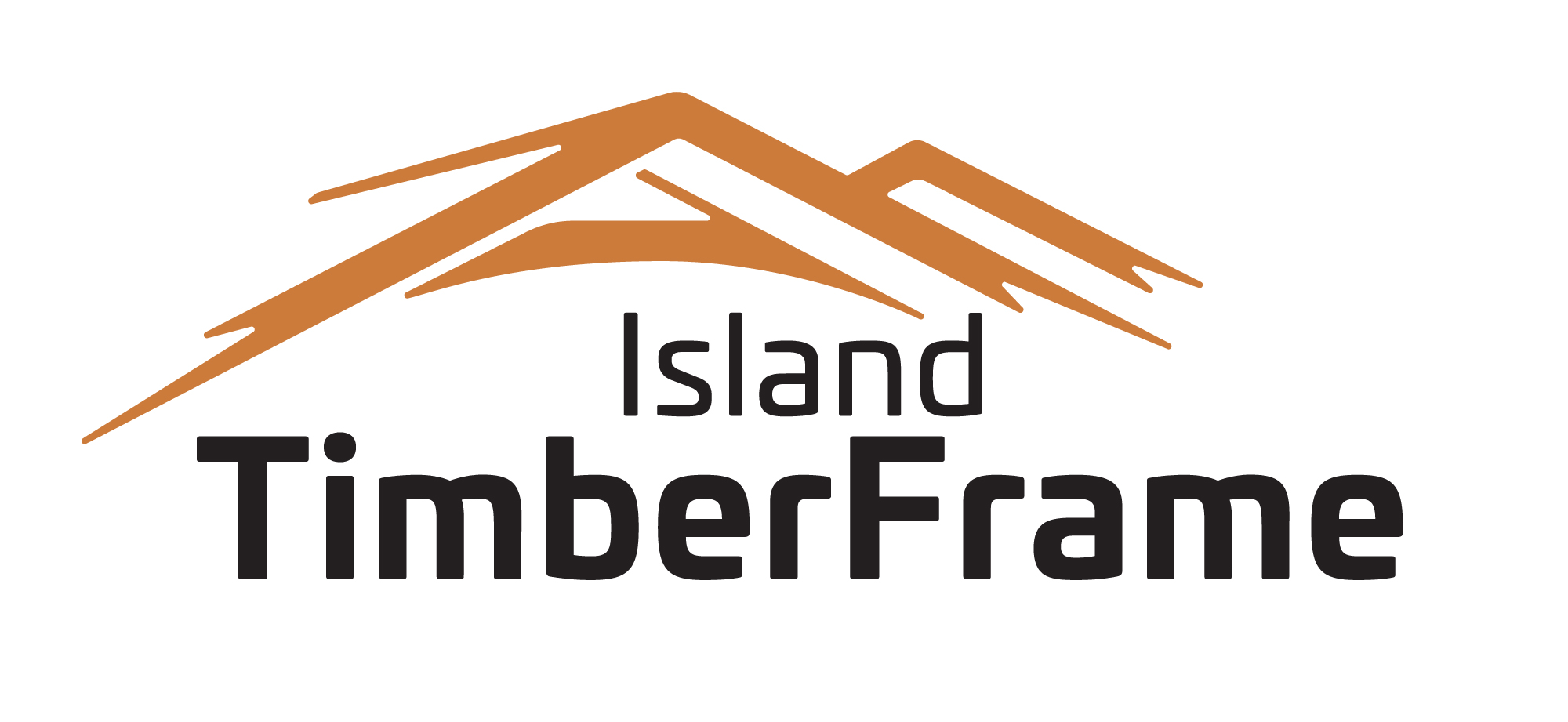Coastal Custom Homes has been leading the way in building energy-efficient custom homes in the Comox Valley during the past decade. By implementing strategic strategies, Coastal Custom Homes creates homes that align with the principles of environmental sustainability and also ensures that homeowners experience substantial savings on their energy bills. The result is a harmonious blend of comfort and cost-effectiveness in a beautiful home. Here are some ways in which Coastal Custom Homes achieves energy efficiency and savings in a custom-built home in the Comox Valley. Solar Power Integration: By incorporating solar panels, Coastal Custom Homes harnesses the power of…
Read More
Design and build your dream custom home with Coastal Custom Homes, your premier custom builder in the picturesque Comox Valley, BC. Our primary focus as custom-designed homebuilders is meeting our clients' expectations. This involves carefully selecting finishes and materials to align with our clients' visions. The strong relationships we maintain with suppliers enable us to source high-quality goods affordably and promptly. We are custom home builders known for delivering quality and top-of-the-line craftsmanship. In 2024, our experienced team has the availability to construct your custom home. Embrace the West Coast Style with Timber Framing Today, our collaboration with clients aims…
Read More
At Coastal Custom Homes, we pride ourselves on crafting custom homes tailored to your vision and lifestyle. Explore prime home opportunities in The Ridge community, a welcoming neighbourhood in south Courtenay. The Ridge isn't just a place to live - it's a community - complete with a two-acre park that's a haven for families, pets, and gatherings. Here, residents are graced with breathtaking panoramas of the Comox Glacier and Beaufort Mountain Range. Imagine the stunning sunsets! For over half a decade, we've been bringing dreams to life in The Ridge. With its serene ocean vistas, large roads and sidewalks and…
Read More
At Coastal Custom Homes we specialize in the design/build of new custom homes in Courtenay. We have access to home lots in The Ridge community in Courtenay, BC with beautiful views of the Comox Glacier and Beaufort Mountain Range. This new community in south Courtenay is a friendly, welcoming neighbourhood where residents of all ages enjoy getting out and being social. The Ridge offers easy access to the two-acre community park, a popular spot for residents to play, dogs to run, and neighbours to connect. We have been building new homes at The Ridge for six years, and it continues…
Read More
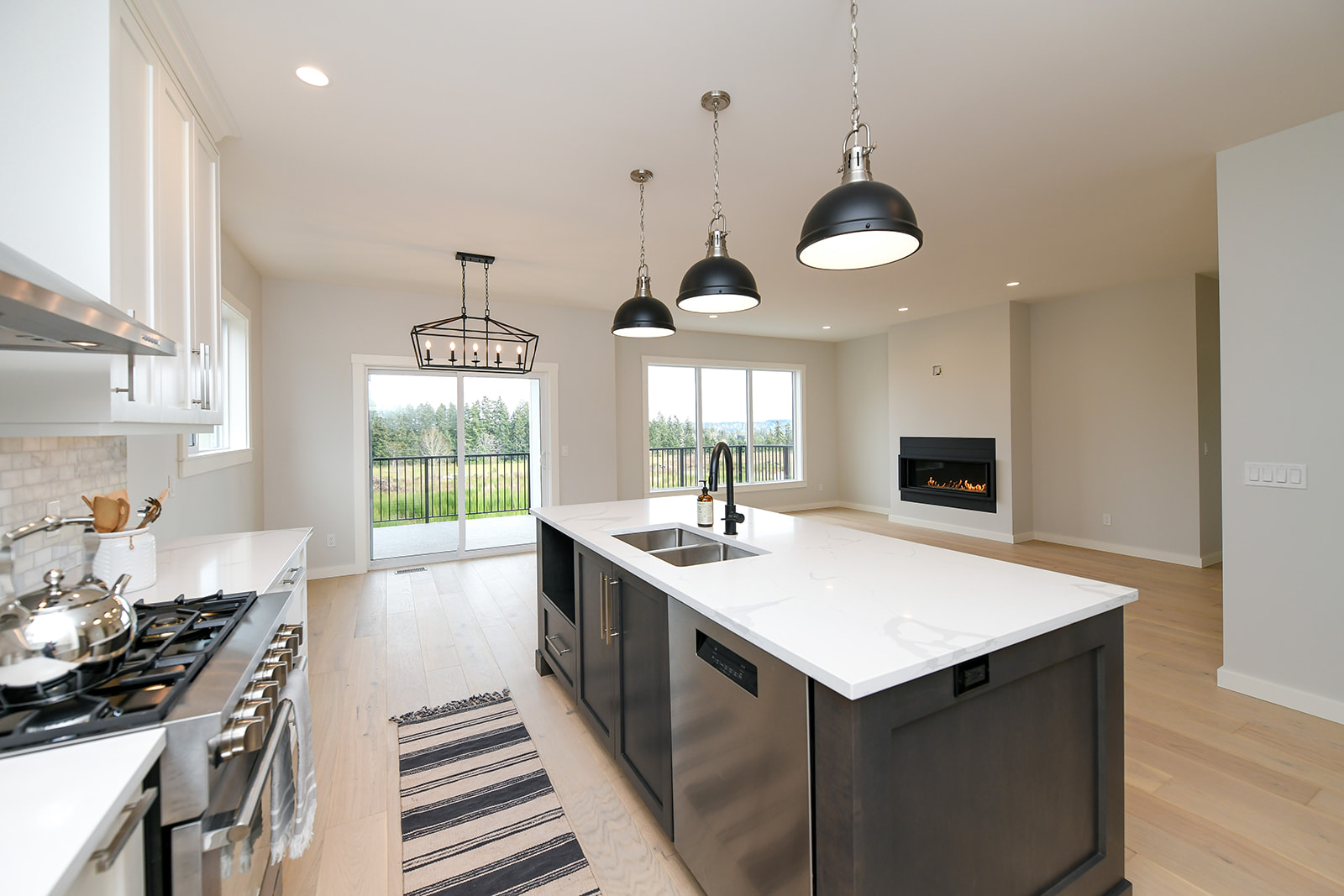 New Home ConstructionWE HAVE THE EXPERTISE, THE TEAM AND THE PASSION TO BUILD YOUR HOME TO INTEGRATE WITH YOUR LIFESTYLE.
New Home ConstructionWE HAVE THE EXPERTISE, THE TEAM AND THE PASSION TO BUILD YOUR HOME TO INTEGRATE WITH YOUR LIFESTYLE.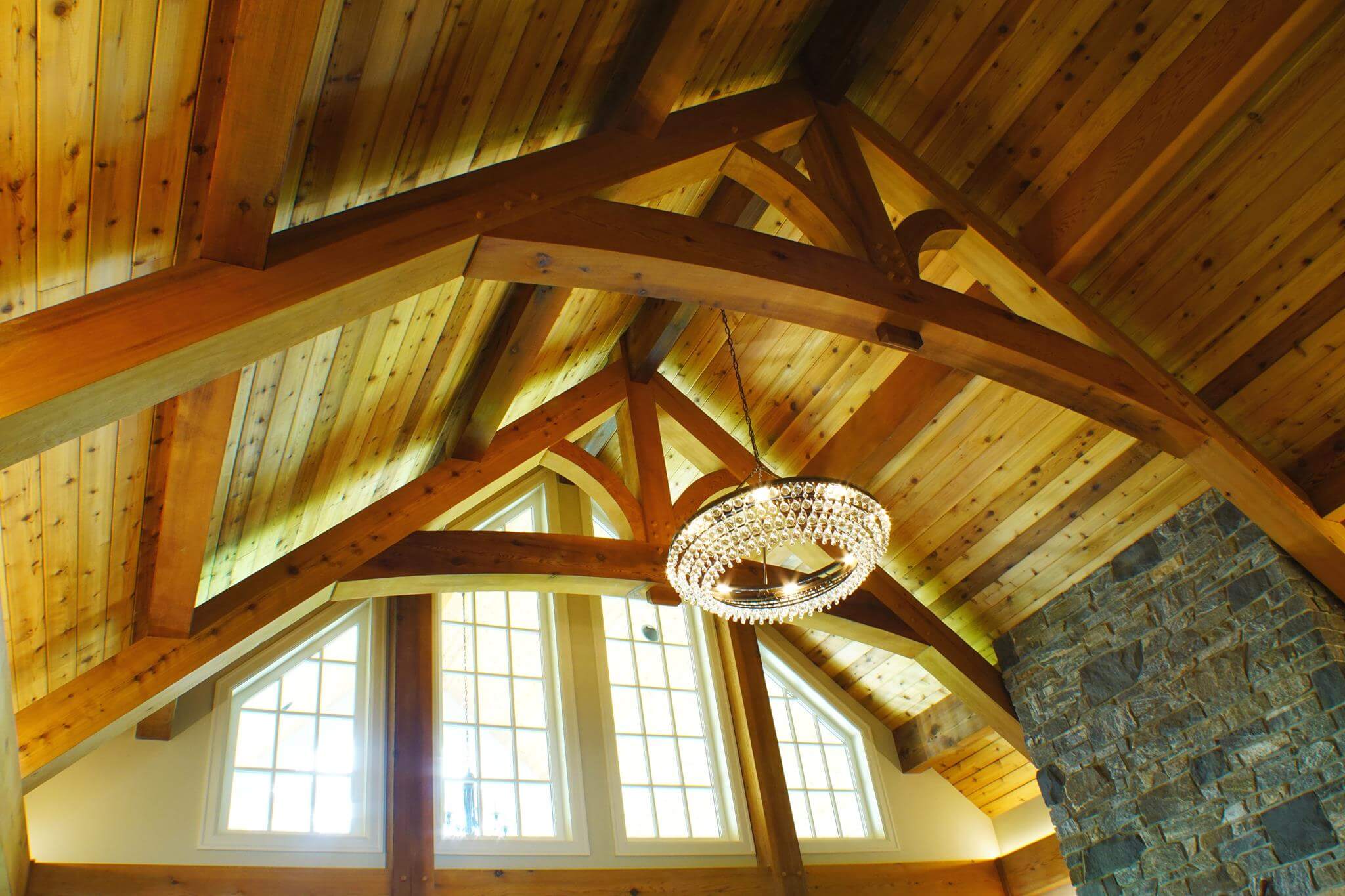 Timber Framing and Visual AppealWE HAVE THE KNOWLEDGE AND EXPERIENCE TO CONSTRUCT YOUR HOME FEATURING TIMBER FRAMING, TIMBER ACCENTS, TIMBER INTERIORS.
Timber Framing and Visual AppealWE HAVE THE KNOWLEDGE AND EXPERIENCE TO CONSTRUCT YOUR HOME FEATURING TIMBER FRAMING, TIMBER ACCENTS, TIMBER INTERIORS.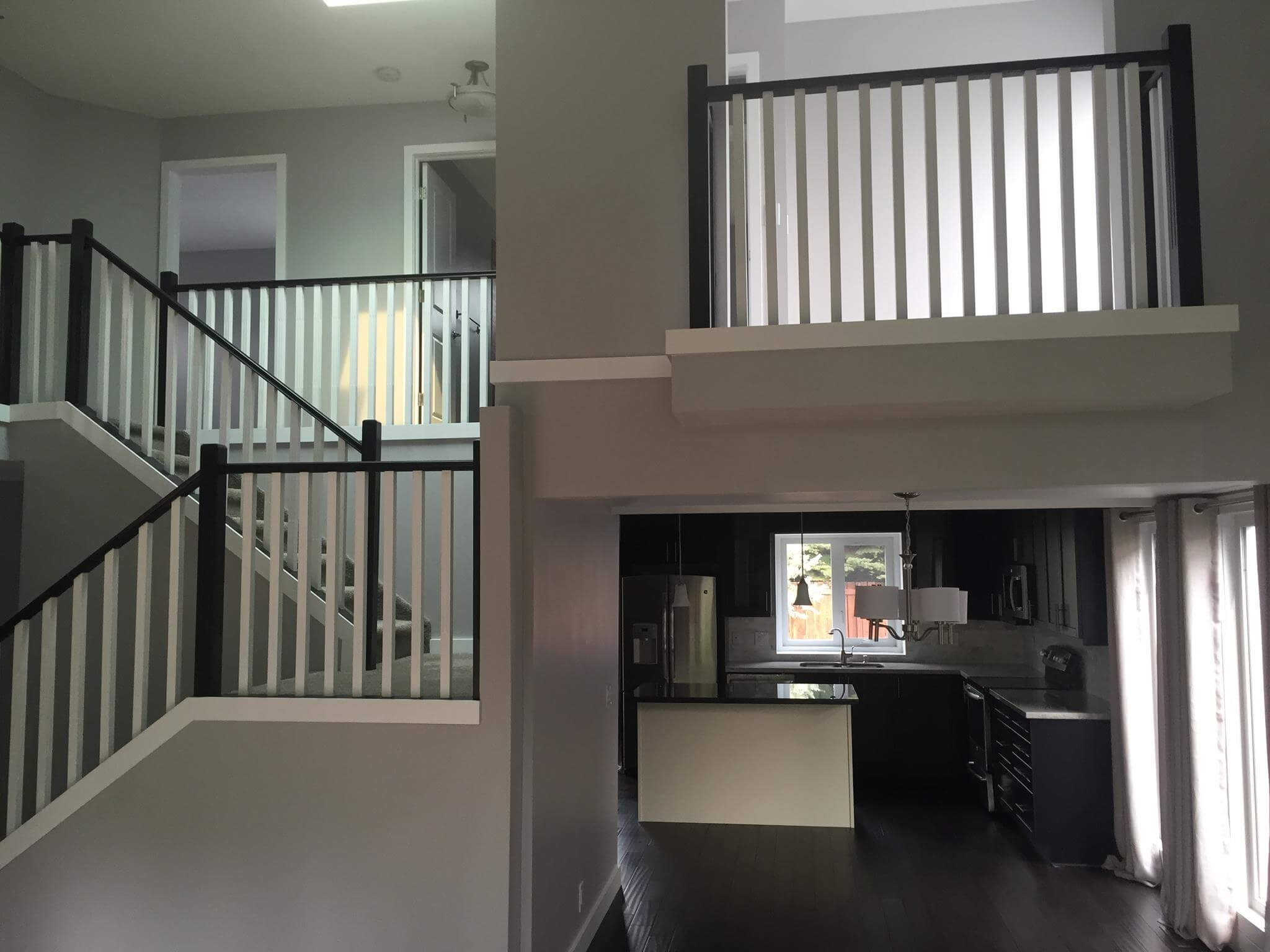 RenovationsWE WILL HELP YOU CHOOSE A DESIGN TO FRESHEN UP AND REMODEL ANY PART OF YOUR HOME.
RenovationsWE WILL HELP YOU CHOOSE A DESIGN TO FRESHEN UP AND REMODEL ANY PART OF YOUR HOME.