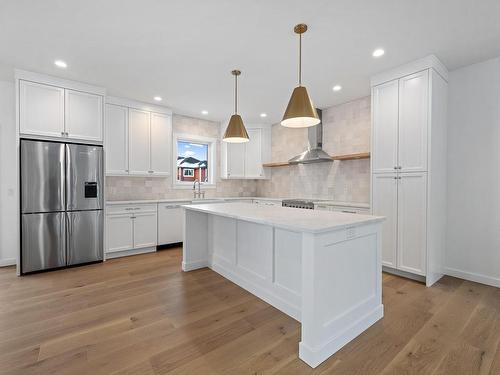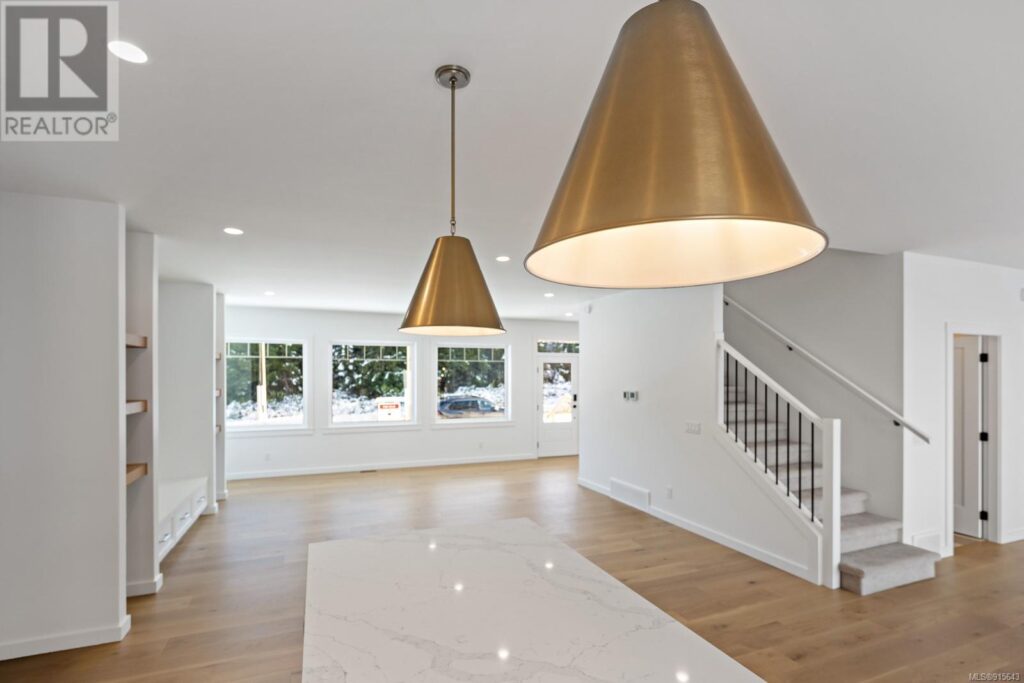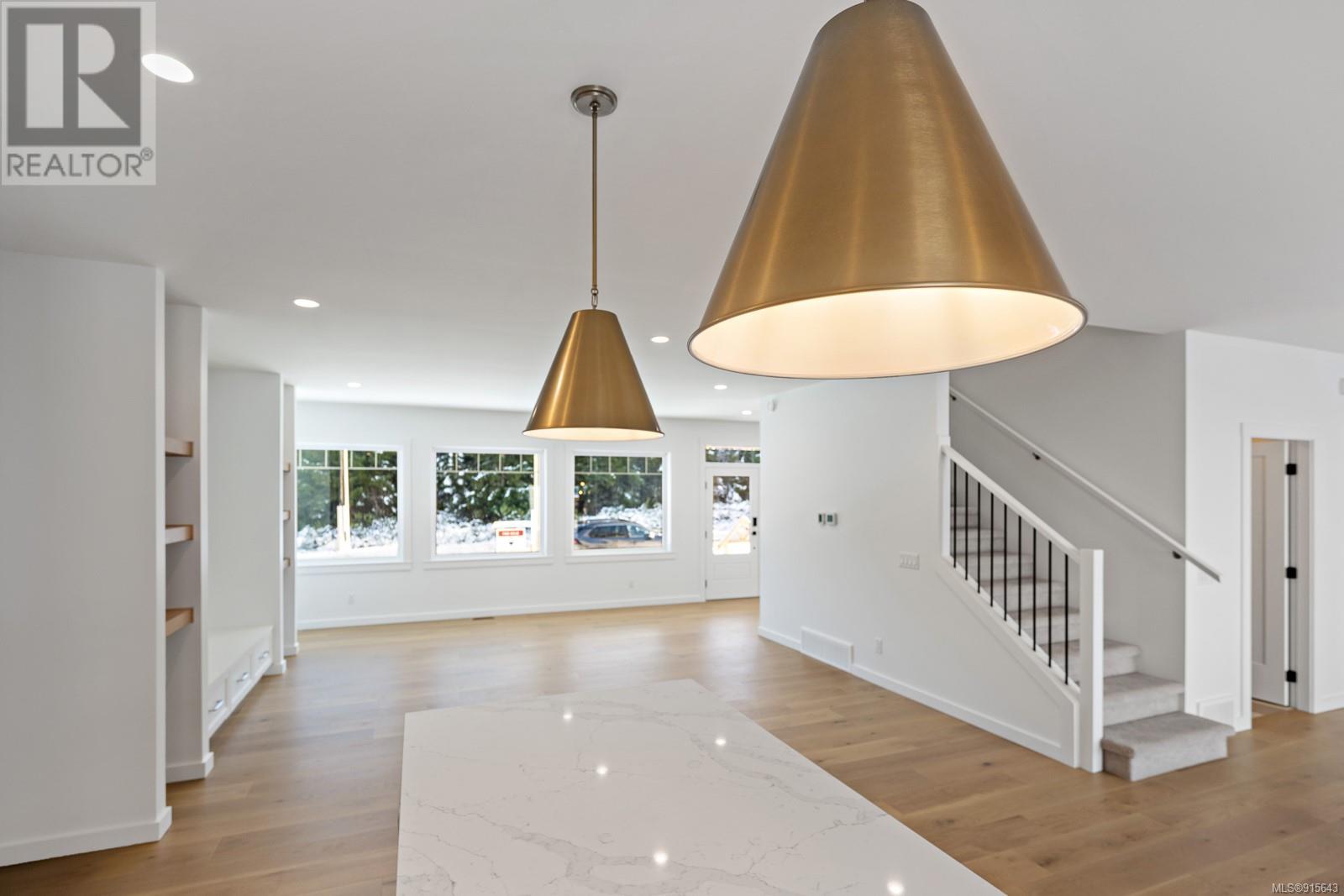

We are holding an open house for the month of January for this unique property which offers a main home (2,498 sq. ft.) plus a carriage/laneway house with 652 sq. ft. for a total of 3,120 sq. ft. The family house has four bedrooms and two baths plus a formal-style great room on the main floor and a casual family/media room on the upper level. The main floor includes an elegant kitchen with custom white cabinets, a large island with an eating bar, quartz countertops, custom tiles and engineered hardwood flooring. Stainless steel appliances, including an induction stove complete the modern look in the kitchen.
The great room has a high ceiling and a feature wall, with shiplap, floating hardwood shelves and built-in cabinets. This floor also features a den, powder room and utility room.
The primary bedroom area includes a large walk-in closet with built-in drawers and shelving. The luxurious ensuite has a large walk-in tiled rain shower along with a stand-alone bath, double sinks and heated tile floors.
The Ridge Neighbourhood
The Ridge is a master-planned community that includes a diverse mix of residential housing options, some of which includes new homes with a carriage house on the same property. Having access to a home plus a carriage home is a rare commodity in Courtenay, and this could be your opportunity to live on one of these desirable properties. There are only 10 lots in Phase 3B at The Ridge that have been zoned to accommodate carriage houses and we have just completed construction on a new home and carriage/laneway home that is move-in ready.
Carriage House with 2 Bedroom Suites Offers Options
Savvy homeowners can use the upper level of a carriage house as a place for more independent family members, as a guest suite, or as an in-law apartment. It can also be rented to generate additional income.
The self-contained 652 sq. ft. suite above the garage in the carriage house contains two bedrooms, an open kitchen, dining and living area as well as a utility room which accommodates a washer and dryer. A two-car garage with storage or workshop space is located on the main level of the carriage house.
Additional Features
A full HVAC system with a heat pump is installed and it has been pre-wired for the future installation of solar panels. Both the main home and the legal suite in the carriage house feature outstanding views of the Comox Glacier. It also includes a complete landscaping package with an underground sprinkler system and a fenced yard.
Open House for the month of January
4033 Buckstone Road, Courtenay, BC
Time: Saturday and Sunday from 11am to 2pm
Price: $1,399,999 + GST MLS® # 903686
Contact: Dean Thompson RE/MAX Ocean Pacific Realty
Phone: 250.898.4777
Building a Custom Home in 2023
Yes, we do have time in our schedule to build your new custom home in 2023 in the Comox Valley. We love building custom homes and we can build to suit your design and lifestyle needs. Please contact me to arrange a complimentary meeting, I look forward to meeting you.
Dean Verschuur, Coastal Custom Homes
Email: [email protected]
