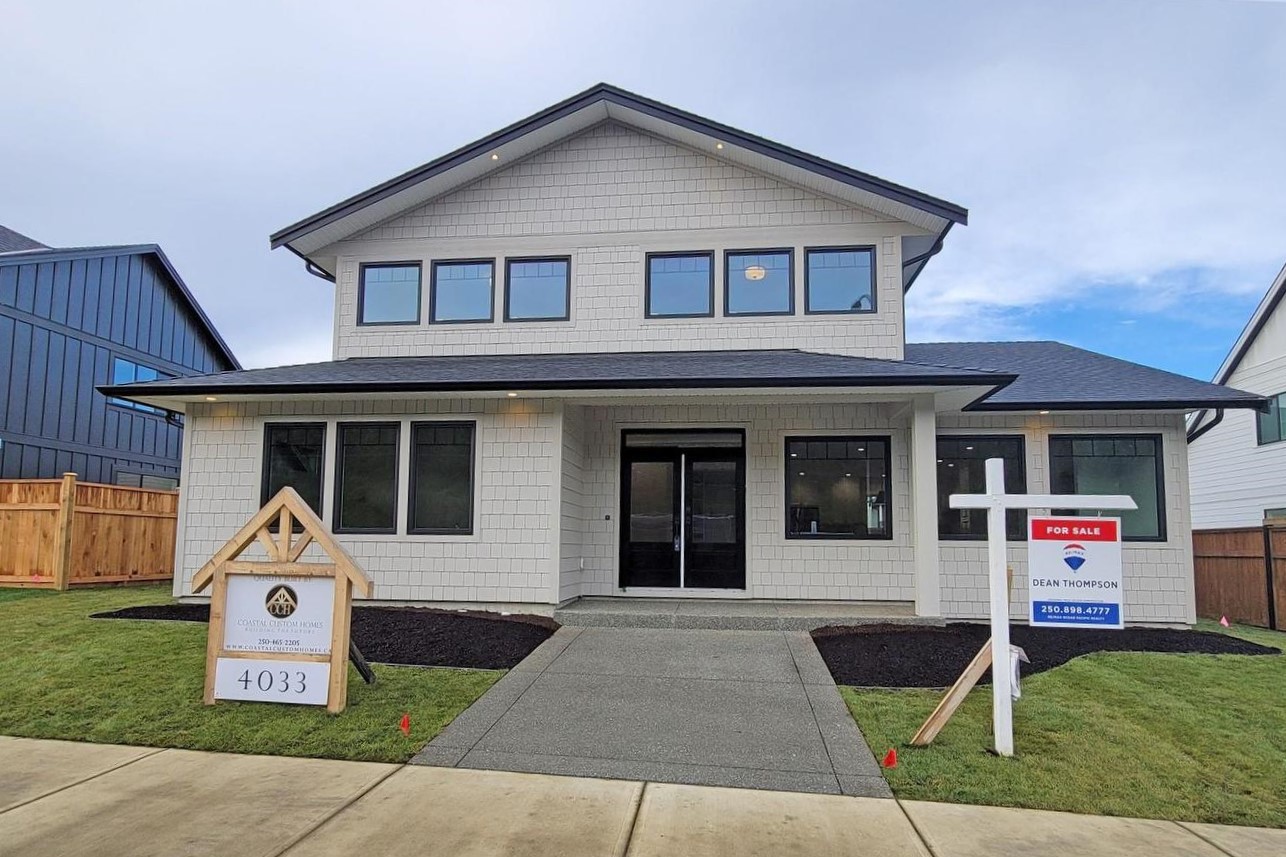The trend of owning a family home along with a separate residence on the same city lot is gaining in popularity with savvy homeowners. Why? Because this combination of two dwellings on the same property offers privacy, versatility and additional income. We have just completed a new home with a carriage home and a legal suite which is move-in ready!
This home offers 2,498 sq. ft. over two levels which include 4 bedrooms and two baths and is located in Courtenay, BC.
The main floor includes an elegant kitchen with custom white cabinets, a large island with an eating bar, quartz countertops, custom tiles and engineered hardwood flooring. Stainless steel appliances, including an induction stove complete the modern look of the kitchen.
The dining area of this home connects through the patio doors to the covered deck and backyard, This is the perfect place for outdoor barbecuing 12 months of the year. The great room has a high ceiling and a feature wall, with shiplap, floating hardwood shelves and built-in cabinets. This floor also has a den, powder room and utility room.
The luxurious ensuite has a large walk-in tiled rain shower along with a stand-alone bath, double sinks and heated tile floors. The primary bedroom area also includes a large walk-in closet with built-in drawers and shelving.
The upper level of this home has three bedrooms, a four-piece bathroom and a large recreation room with storage space. This floor is 890 sq. ft. and has plenty of additional space for family and friends to enjoy.
The front exterior of this home is very appealing, with large windows along the main and upper levels. The front-covered entry is welcoming to friends and family.
Separate/Legal Suite in Carriage House
The self-contained suite above the garage in the carriage house contains two bedrooms, an open kitchen, dining and living area as well as a utility room which accommodates a washer and dryer. The suite can be used for family and guests or it can be rented out to generate income. This suite is 652 sq. ft. in size and is accessible from the outside stairs. A two car garage with workshop space is located on the main level of the carriage house.
Additional Features
A full HVAC system with a heat pump is installed in both homes. Plus it has been pre-wired should you want to install solar panels. This home has just achieved a coveted Step 5 Energy code rating, making it an energy-efficient home.
Views and Location
Both of these homes feature outstanding views of the Comox Glacier.
This home is located at 4033 Buckstone Road in Courtenay, BC in the friendly and popular neighbourhood of The Ridge. It includes a complete landscaping package with an underground sprinkler system and a fenced yard.
MLS® # 903686 Price: $1,399,999 + GST
Contact: Dean Thompson RE/MAX Ocean Pacific Realty
Phone: 250.898.4777
Or, Contact us directly:
Dean Vershuur, Coastal Custom HomesEmail: [email protected]
