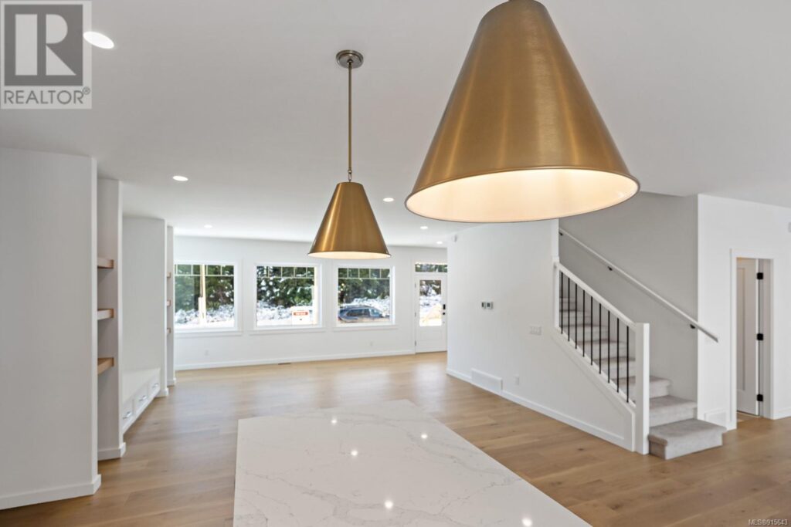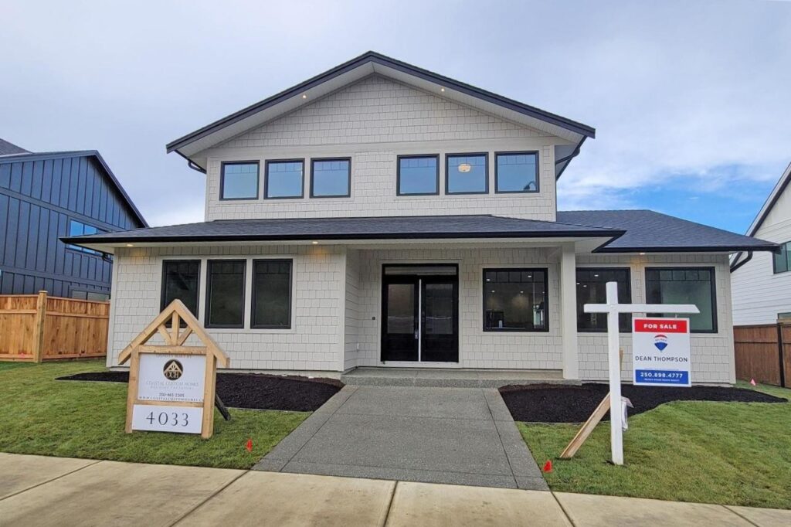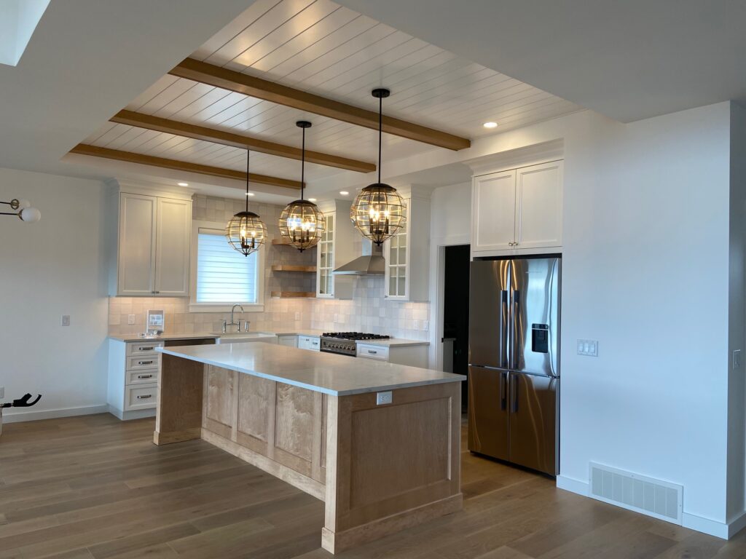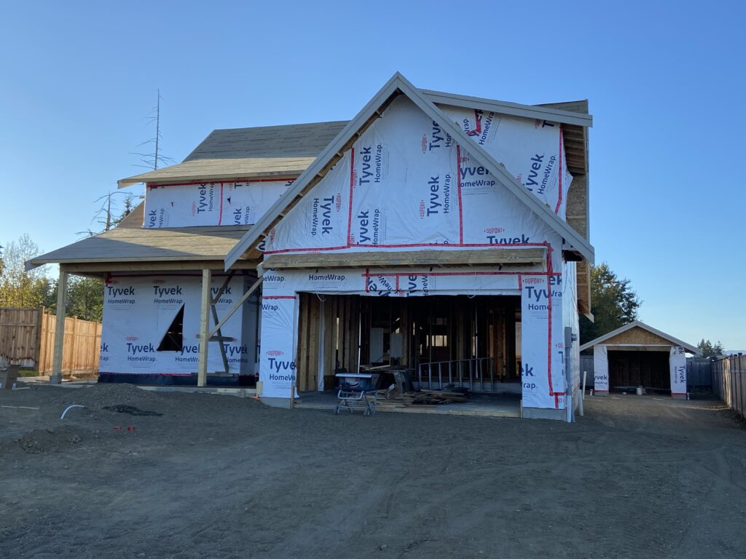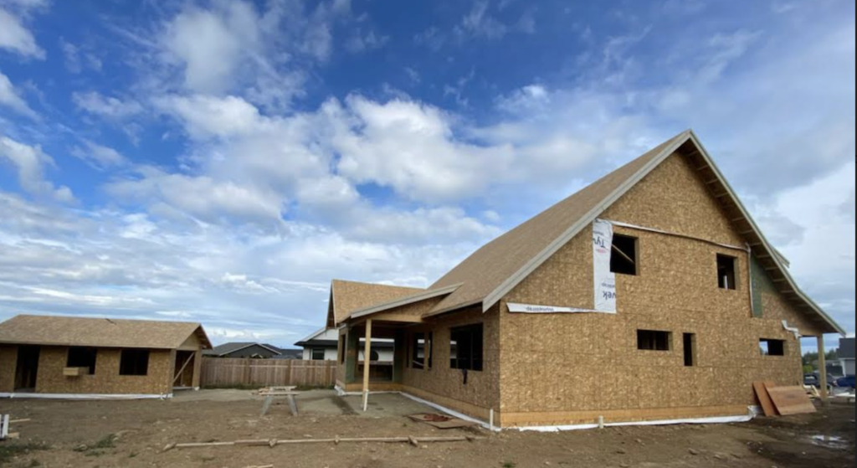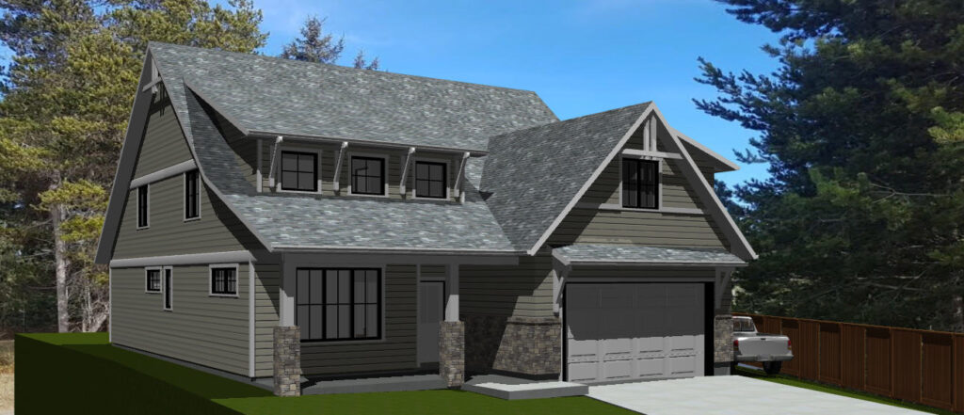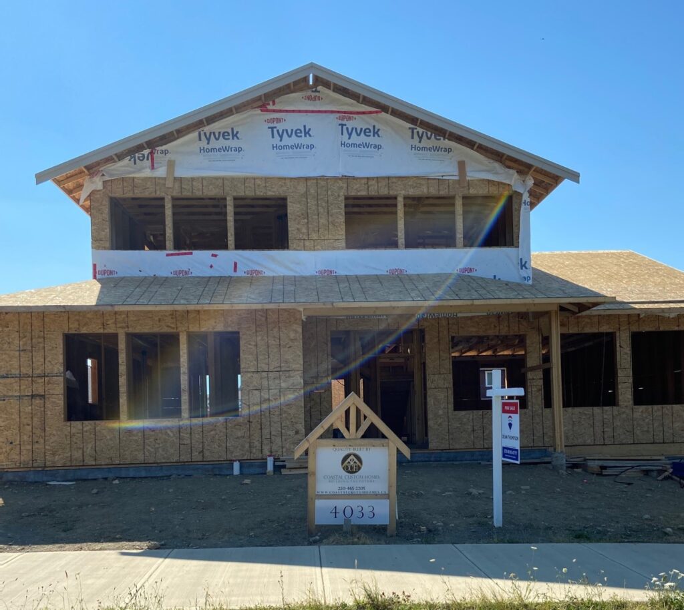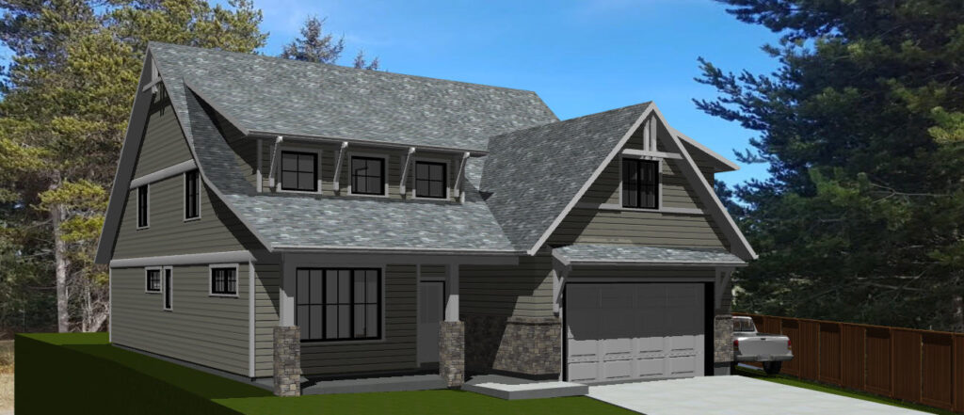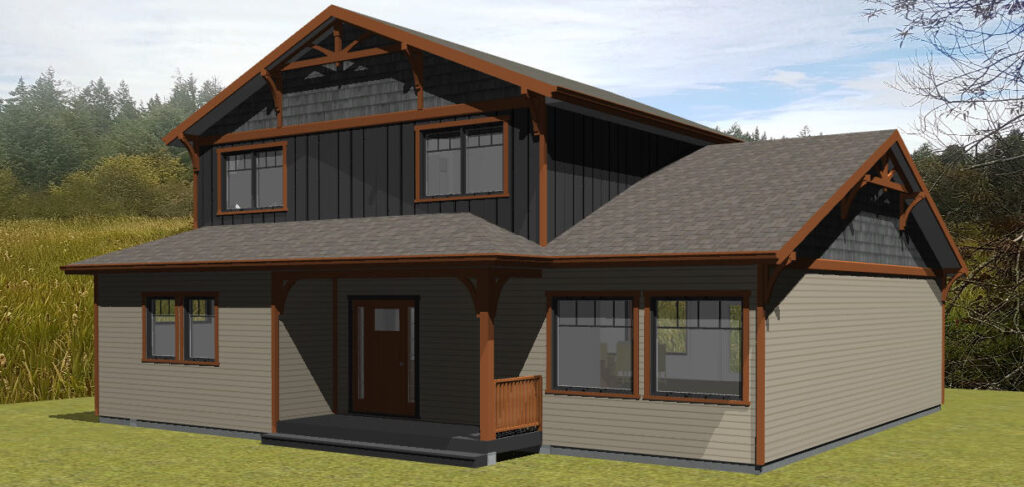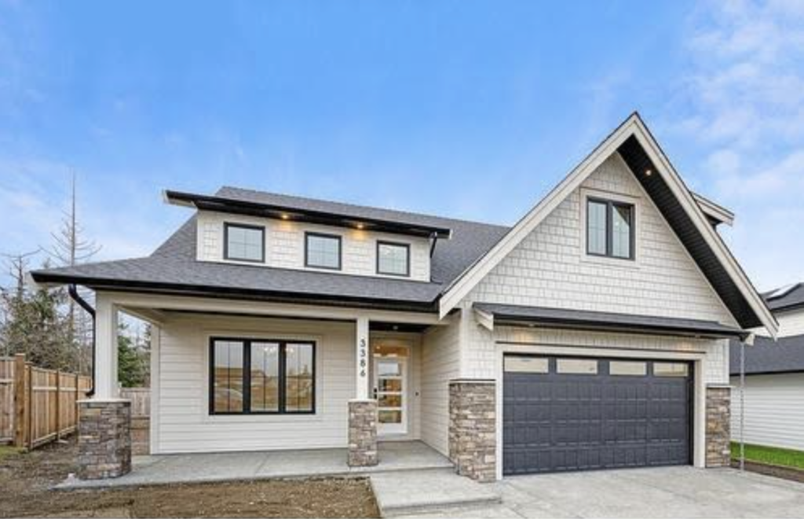
Are you looking for a custom home builder in the Comox Valley? You have found the perfect builder! Coastal Custom Homes has been building new homes in the Comox Valley over the past decade and we want to be your custom home builder. Building a Custom Home in 2023 Yes, we do have time in our schedule to build your new custom home in 2023 in the Comox Valley. Choosing a custom home builder is a big decision. The best time to choose a builder is early in the design process, creating a floorplan, budget and a completion date that…
